I feel a bit like I have a whole new house*, rather than just a new kitchen and flooring.
(*Well, downstairs, anyway. Let’s not even THINK about what the rest of the place looks like right now…)
As I’ve mentioned, we’ve been doing work to most of the ground floor of our house for the past few weeks. I’m just going to stick to the kitchen in this post, though, in a bid to try and keep it to a semi-respectable kind of length, so here’s the finished room!
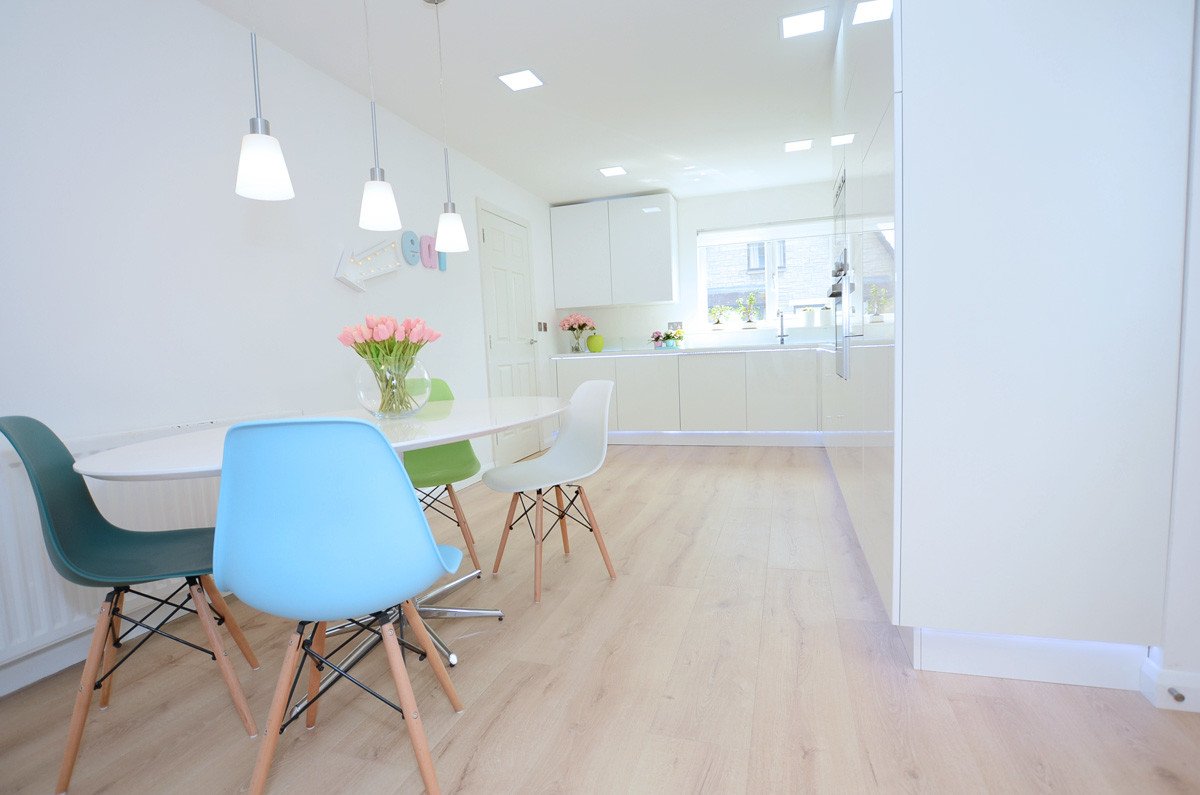
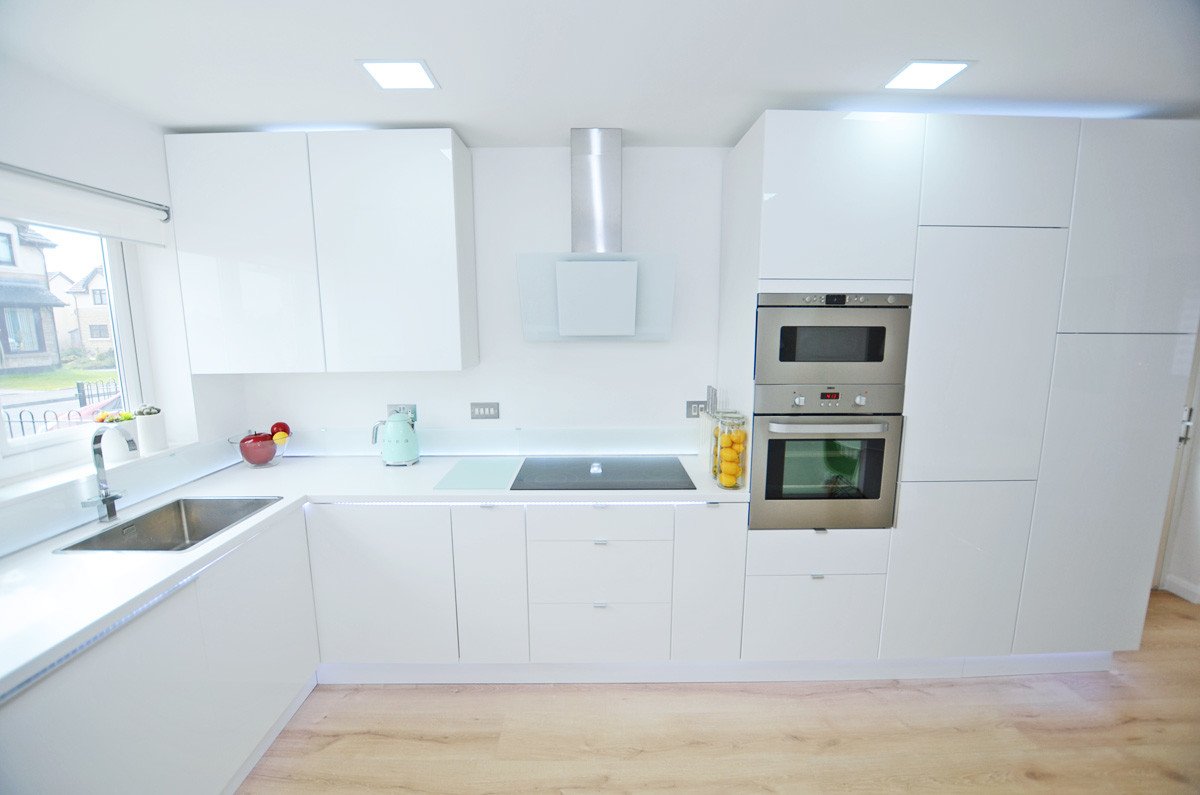
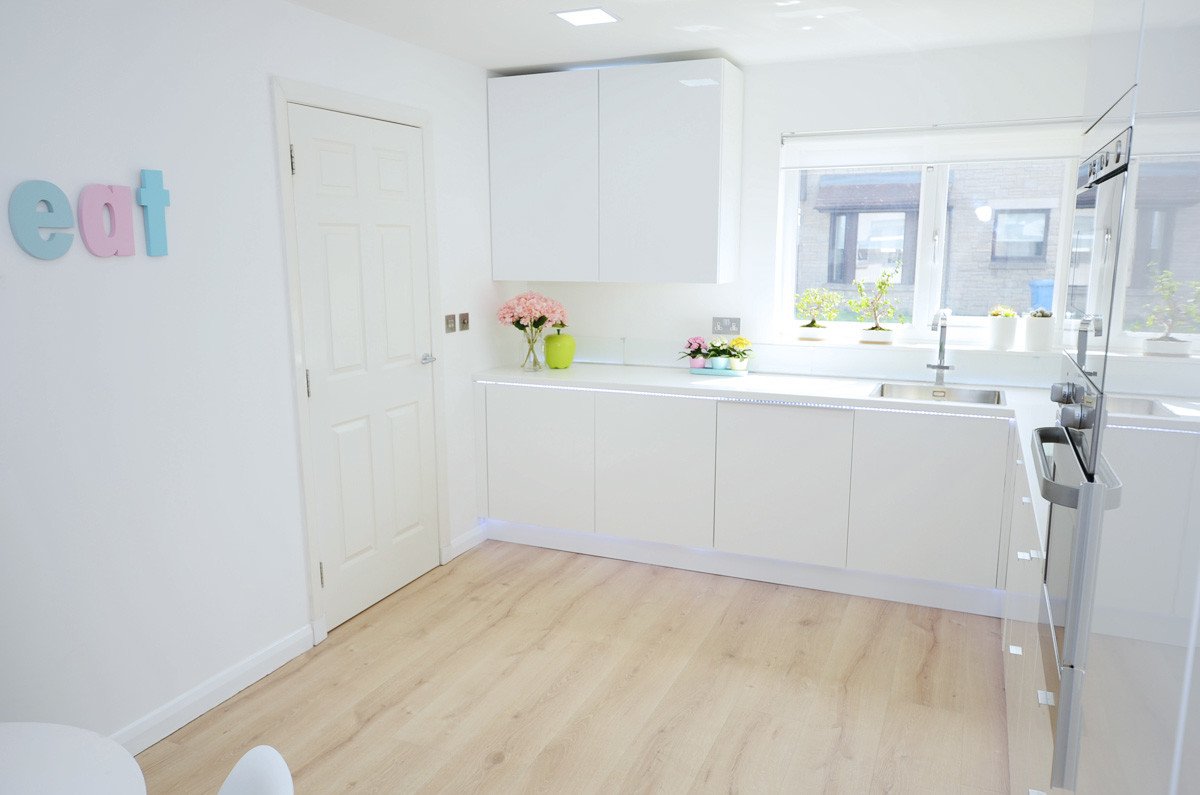
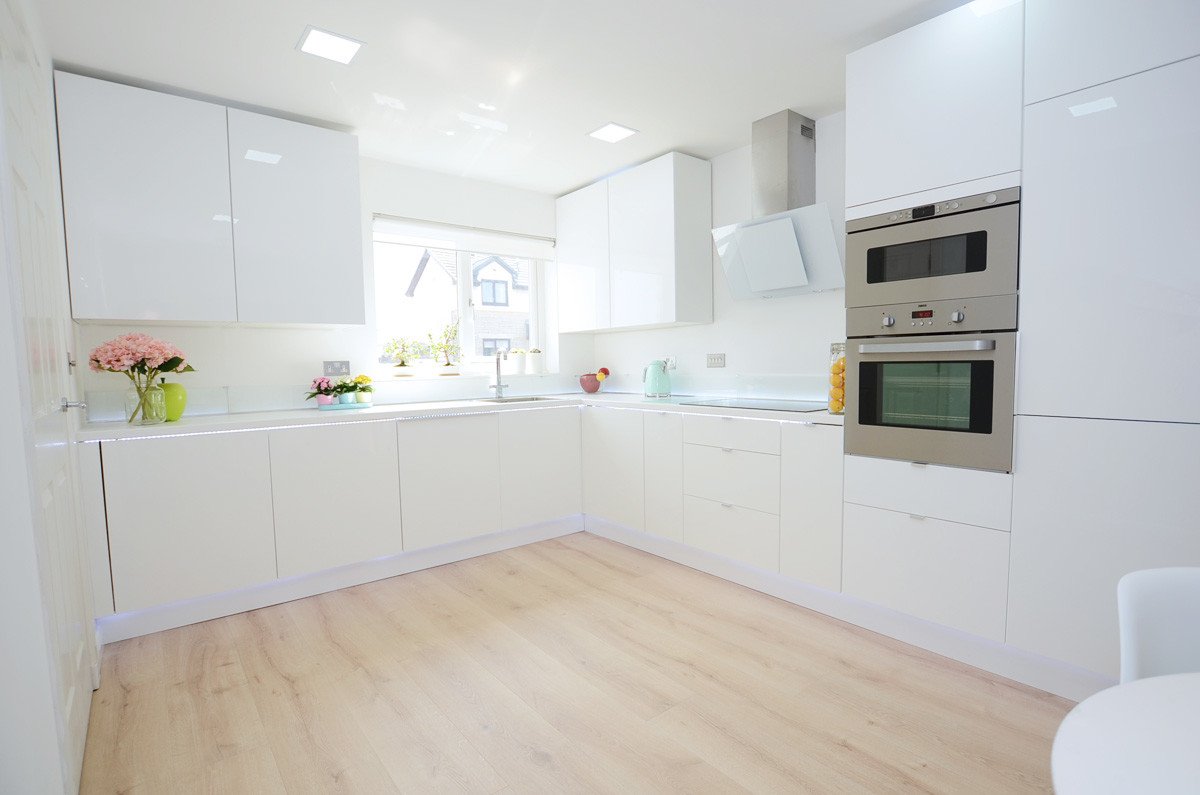
And here are some of the Before & Afters…
First up, here’s what the kitchen looked like when we moved in:
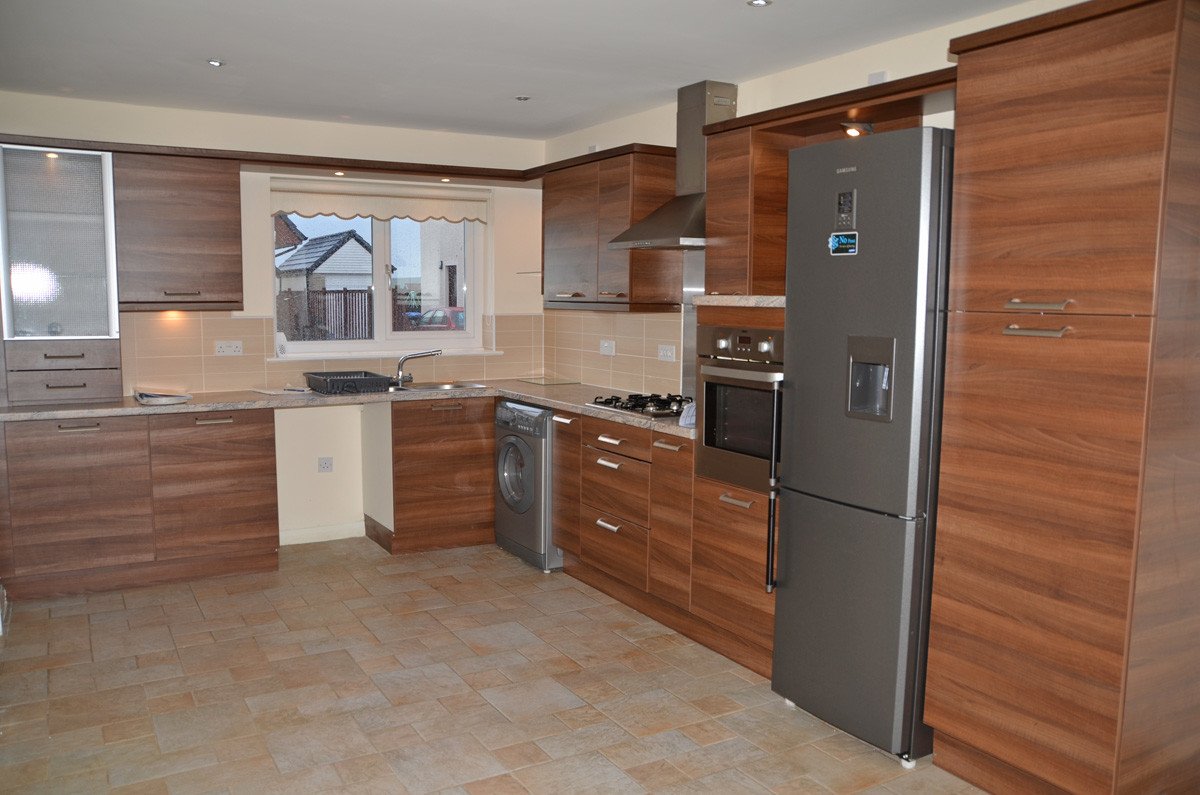
We hated how dark and gloomy it felt, and, although the room itself is much bigger than the kitchen in our old house, there wasn’t quite as much storage space in the cupboards, either, which was always an issue for us. We couldn’t afford to change it right away, though, so, in our first year, we settled for changing the worktops, hob and sink, adding some lighting (and a dishwasher, courtesy of some friends of ours who had an old one sitting in their garage!), and ended up with this…
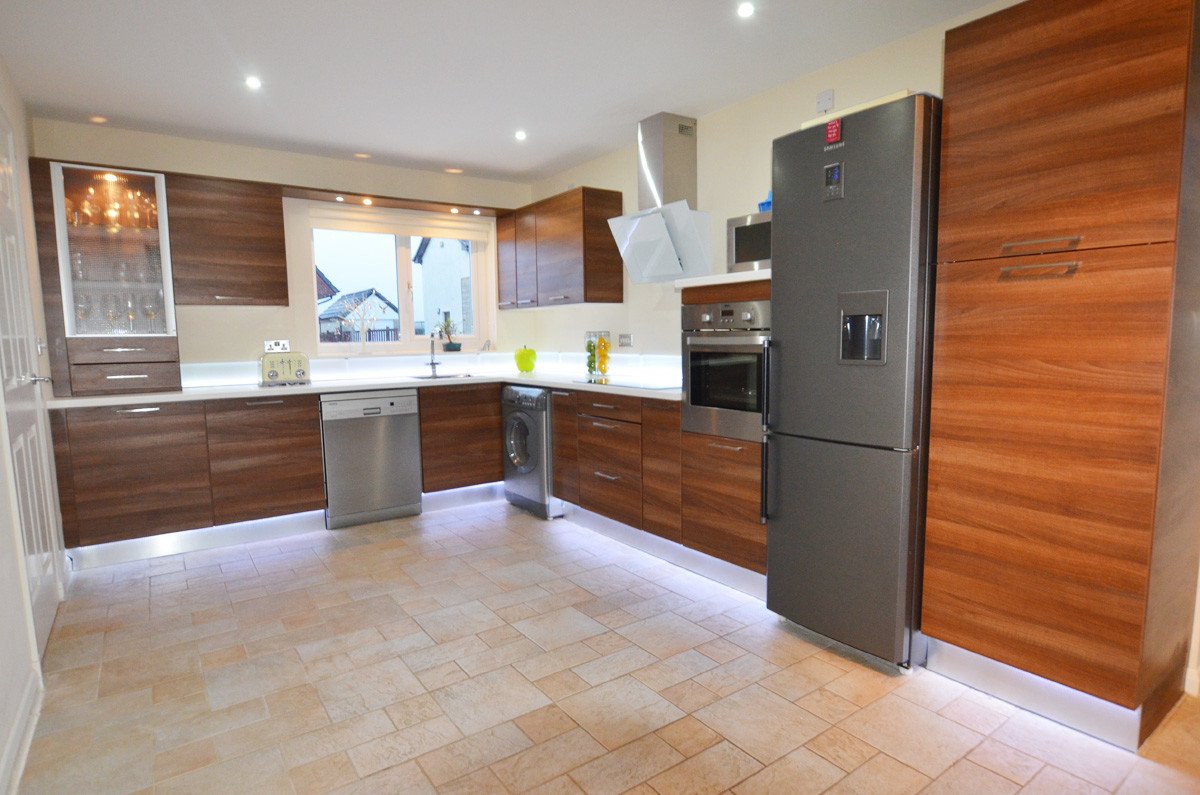
… which was an improvement, but still not anywhere even close to being our taste. (Also, you might not think it, but those brown cabinets were so hard to keep clean, and would highlight every single fingerprint, making them the bane of my life for many years…) One of the things that had always bugged me was the way none of the appliances seemed to fit the space designed for them properly: they all bulged out into the room, which looked a little bit odd to me, and also allowed dirt and food crumbs, etc, to gather in the spaces above the washing machine and below the fridge, so one of the first things we did with our remodel was to get all of the appliances integrated:
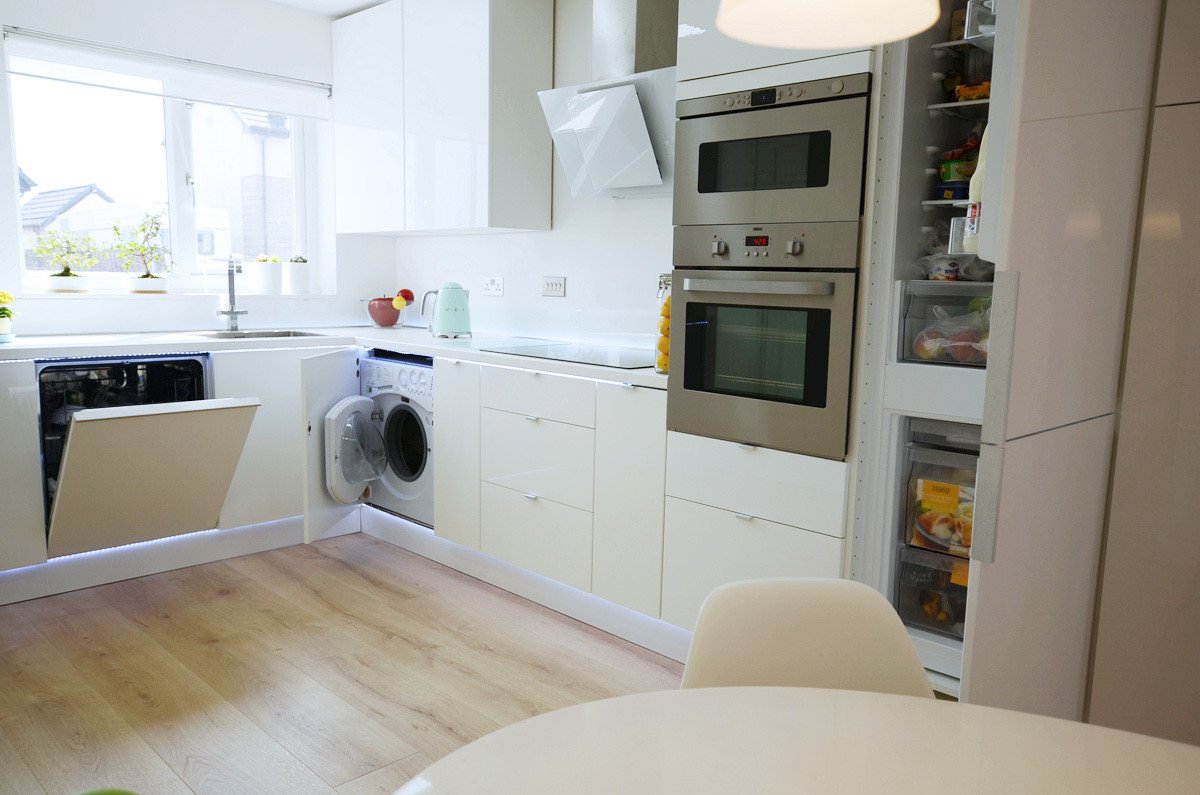
The integrated appliances all have slightly smaller capacities than the ones they replaced, but so far we haven’t really found it to be an issue – there’s only two of us, after all, so it’s not like we really need a massive fridge/freezer or dishwasher. (With this said, this is another step towards me achieving my life goal of owning a Smeg fridge, which I would put at the other end of the kitchen, and fill purely with champagne. OK, and some other drinks, too, if you insist. Mostly champagne, though.)
Here’s the Before and After for this little corner:

As you can (possibly) see, we kept the worktop, sink, hob and extractor fan, and we also kept the bottom cabinets, choosing just to replace the doors, rather than the whole thing. We got the white gloss doors (No, they’re not hard to clean…) from B&Q, but couldn’t get the top ones from there, because we really wanted to replace the cabinets, too, and have them go all the way (or almost all the way) to the ceiling, rather than having that big gap above them, which just collects dust. We got the top cabinets from IKEA, after carefully comparing them to the bottom doors, to make sure they’d match: I’m really happy with them, and it’s surprising how much storage that extra shelf gives you – just that alone gave us so much extra room, and although we obviously can’t reach the highest shelves unless we stand on something, that’s where we store all of that random stuff that hardly ever gets used, or only comes out at Christmas/if we’re having people round or whatever, so it works out fine, and leaves the lower shelves for the things we use every day.
Speaking of storage…
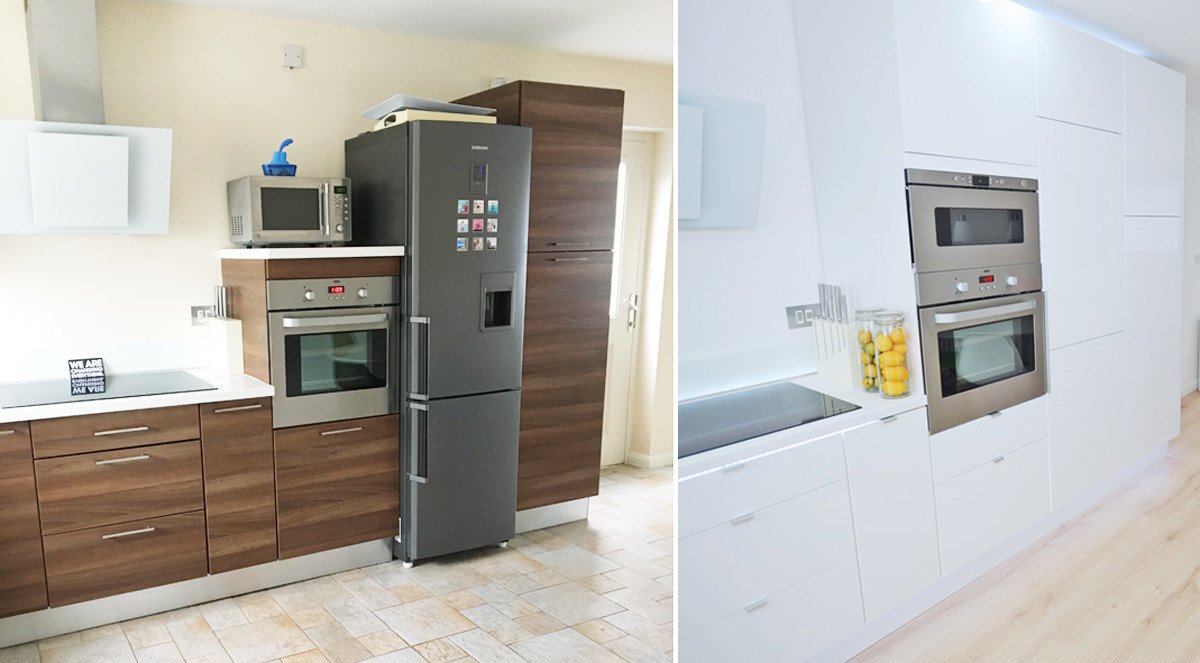
I’d always particularly disliked this part of the kitchen: the three different heights of the cabinets/fridge; that weird shelf for the microwave; the fridge/freezer bulging out of the gap, as if it’s trying to make its escape, with a couple of trays awkwardly piled on top of it… So we replaced it with this:
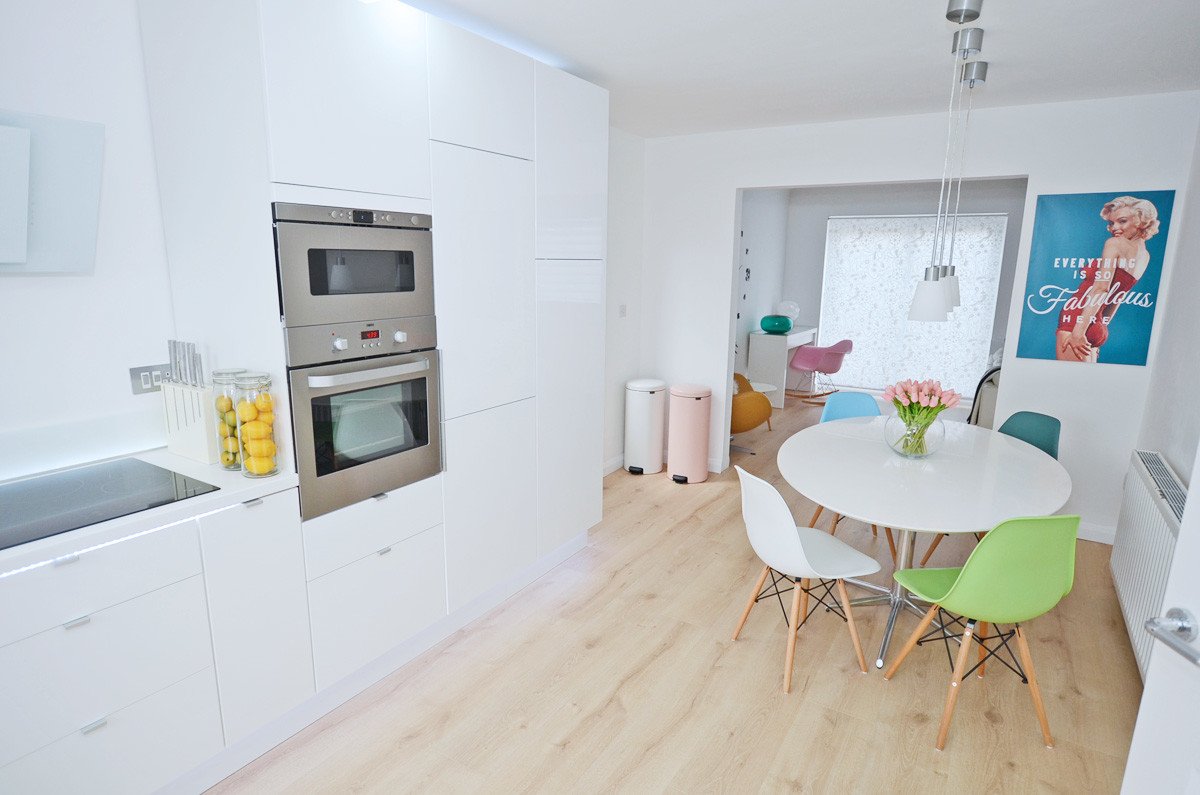
The three tall cabinets are also from IKEA, as is the new microwave – the oven is the one that came with the kitchen. Again, these go almost to the ceiling, and have given us so much extra storage, so I absolutely love them. Also, all of the white allowed us to add pops of colour with the chairs (eBay), bins (c/o Brabantia) and the Marilyn Monroe canvas, which was from B&Q a couple of years ago. Also, can I just tell you again how much I love the new floor? This is QuickStep laminate in Desert Oak Light Natural, and so far it’s been the thing that people instantly comment on when they walk into the house: even all of the many (many, many…) delivery drivers, who’ve been visiting us even MORE often lately (And, for once, all of the parcels have been for Terry, rather than me, because he’s been ordering so much DIY stuff…), and who’ve been following our progress from building site to… well, THIS.
In real life, this floor looks even more like real wood than it does in these photos, and I’m relieved to say that so far it’s been really low-maintenance, too… It’s actually still pretty dusty right now, because of all of the work that’s been done: at one point last week if you rubbed a cloth on it it would come back filthy, but you wouldn’t have known to look at it, which is a big thing for me, because our last floor would look filthy ten minutes after I’d cleaned it, even when we WEREN’T doing DIY on it. So, yeah, I’m really, really pleased with it, and I love how light and airy it’s made the whole ground floor feel. As I said, we have the same floor in the living room and hall, which I’ll be showing you soon: for now, though, here’s what this view of the kitchen looked like when we moved in:
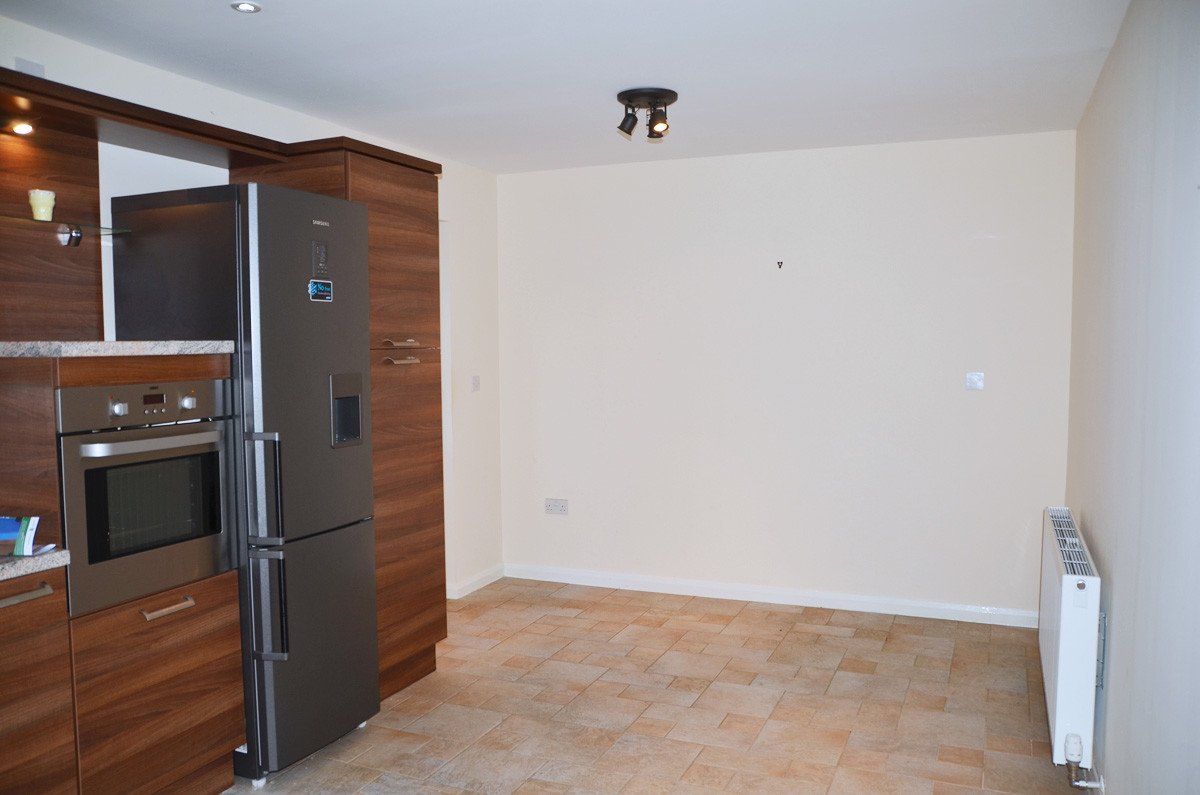 I’m mostly showing you this because of the wall at the back of the room, which, as you can see, isn’t there now: we opened it up a few months after moving in (I literally came downstairs one night to find Terry attacking the wall with a hammer…), so now the kitchen leads right into the living room. (Also, check out those cabinets, which were even MORE confused when we moved in!)
I’m mostly showing you this because of the wall at the back of the room, which, as you can see, isn’t there now: we opened it up a few months after moving in (I literally came downstairs one night to find Terry attacking the wall with a hammer…), so now the kitchen leads right into the living room. (Also, check out those cabinets, which were even MORE confused when we moved in!)
Here are some more details…
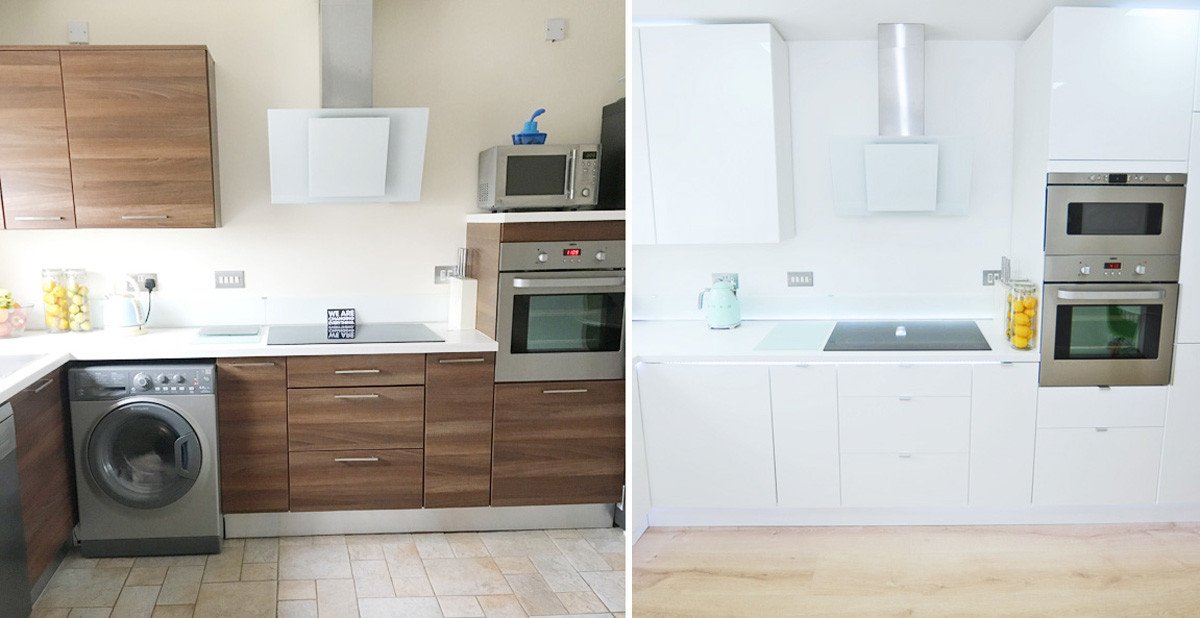
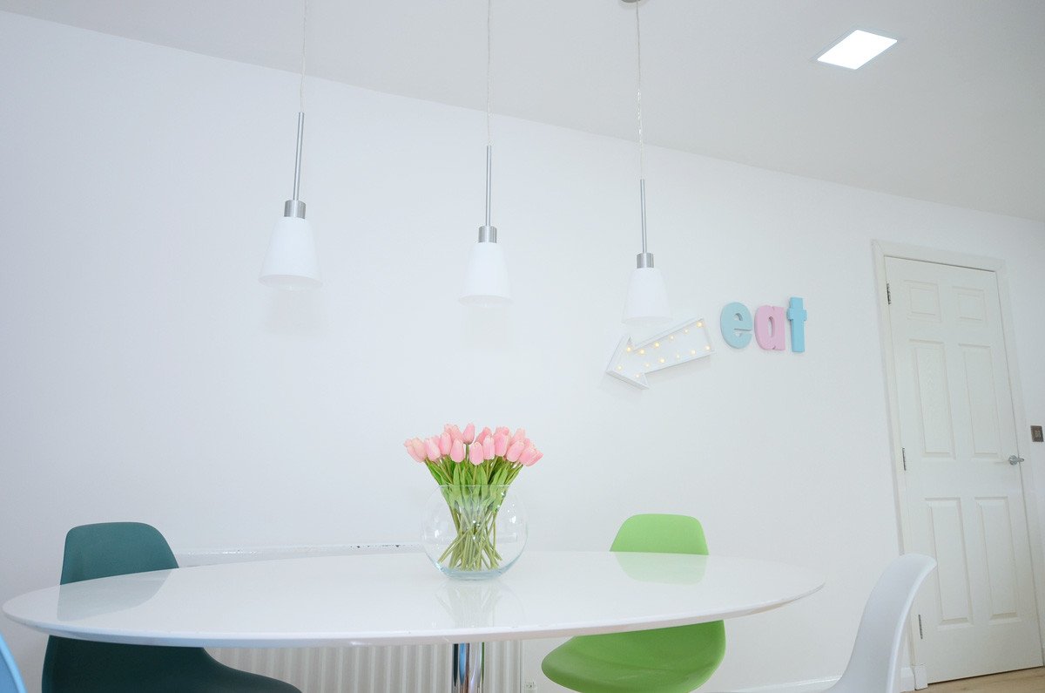
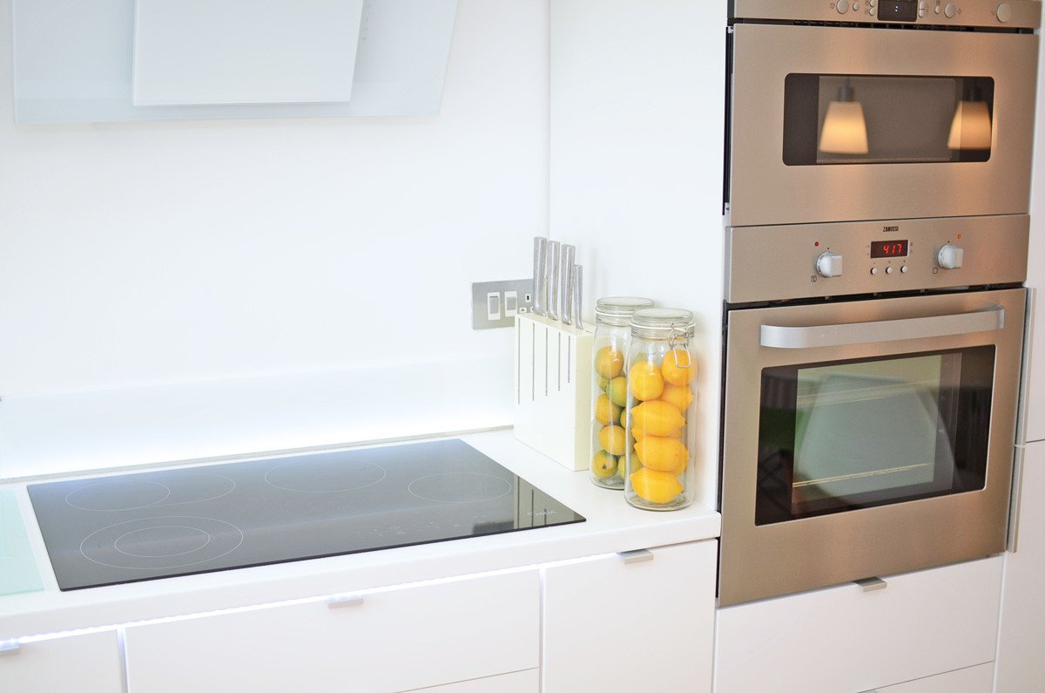
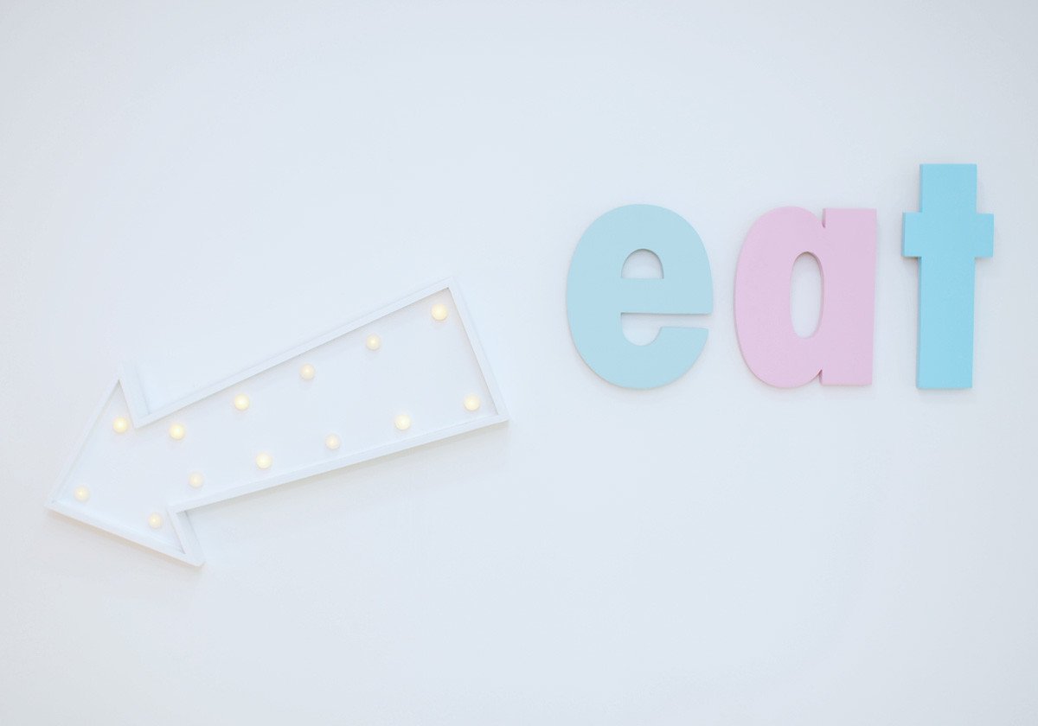
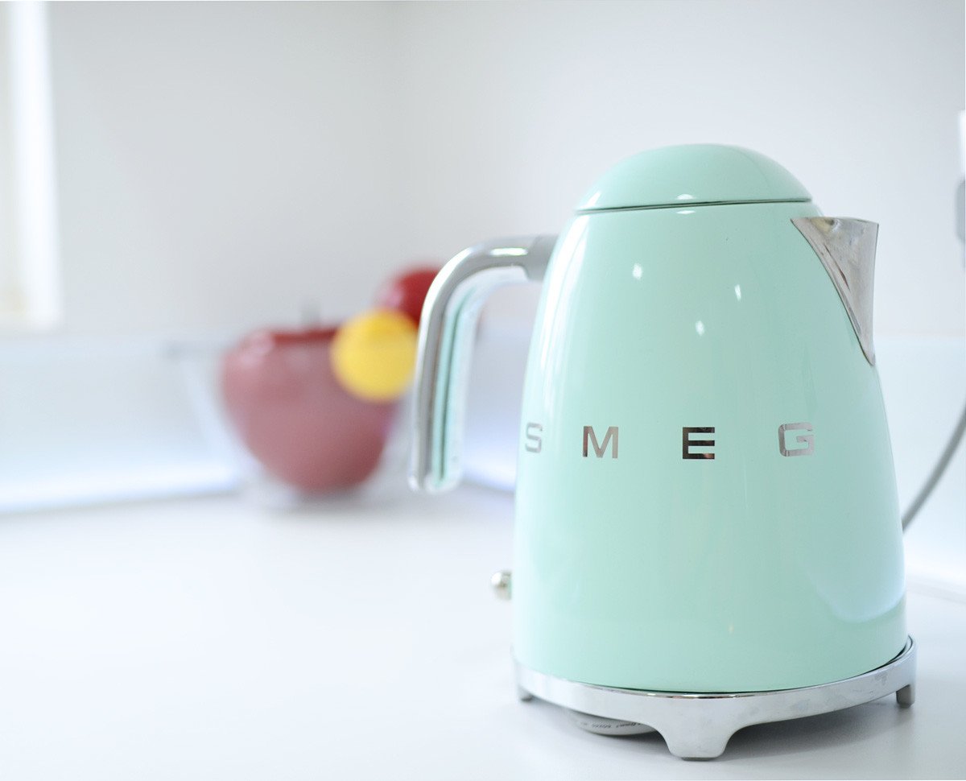
Until I get my SMEG fridge, I’m making do with this little guy, which I found on eBay for less than half the retail price: it was a customer return, but only had one tiny mark on it, which I can totally live with. Next up: the toaster. And then the fridge. Oh yes.
Finally, can I get a massive round of applause for Terry, who did all of this (plus the living room and hall) single-handed? Seriously, how amazing is that? It’s taken almost four weeks of work, and he’s barely stopped for breath (despite my repeated pleas to just take a freaking break, for goodness sake!), but he’s done such a fantastic job, and I honestly couldn’t be more proud of him. If we’d paid someone to do all of this for us, it would’ve literally doubled the price, and we couldn’t possibly have afforded it, so although I know it’s been a tough few weeks, and I don’t think he ever wants to see another kitchen cabinet in his life, it’s definitely been worth it. So thank you, Terry: and I promise I’ll wait a respectable amount of time before I start dropping hints about the next project…
P.S. If you’re particularly interested, you can see the rest of my house tour (or what I’ve done of it so far) here!





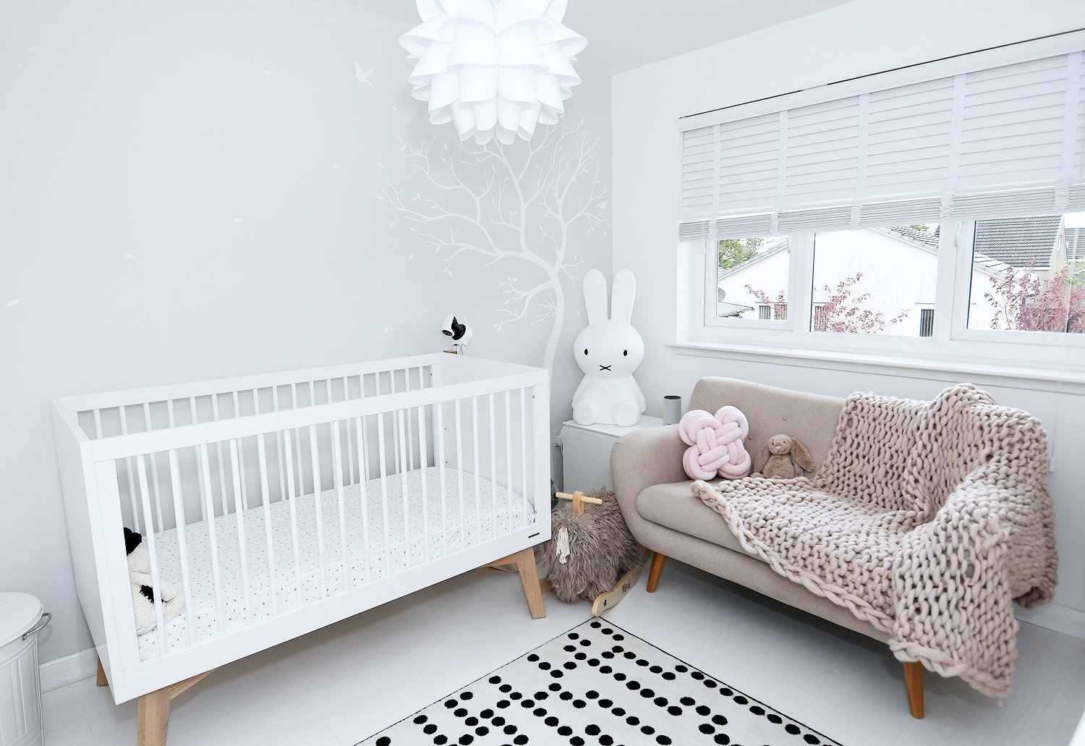
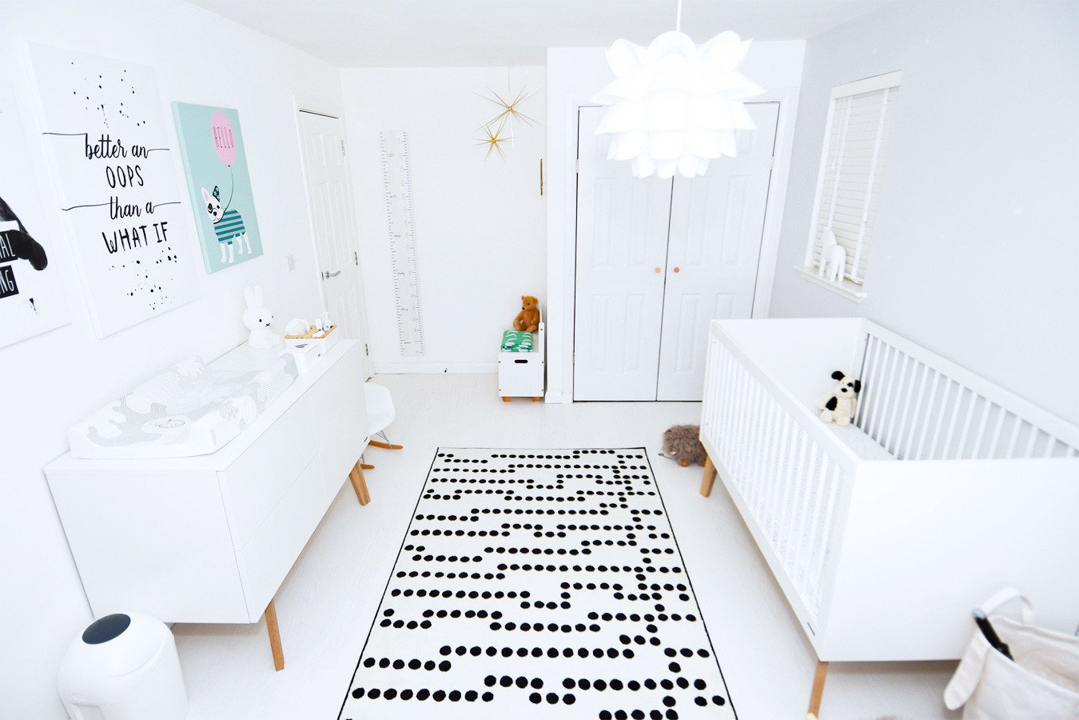
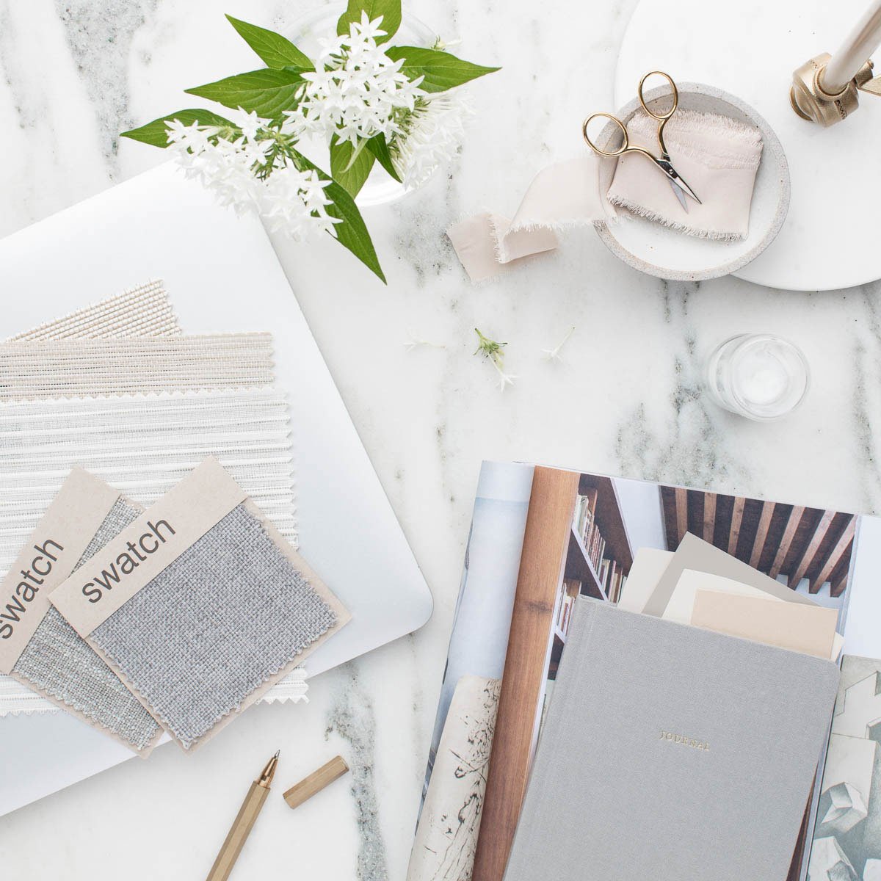
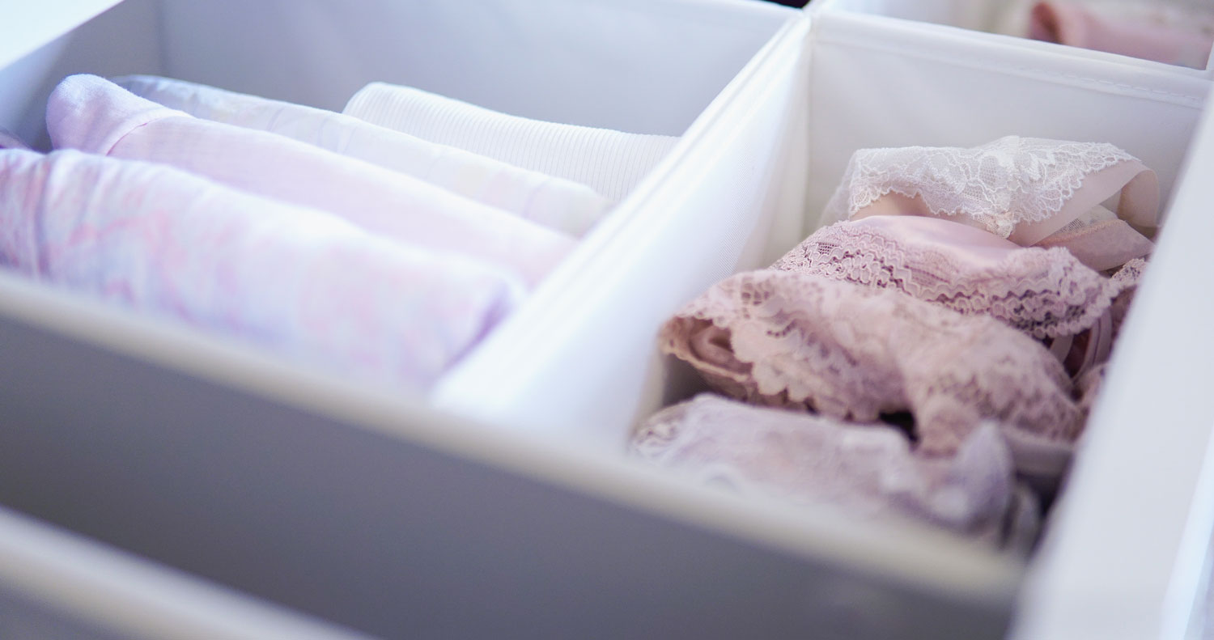
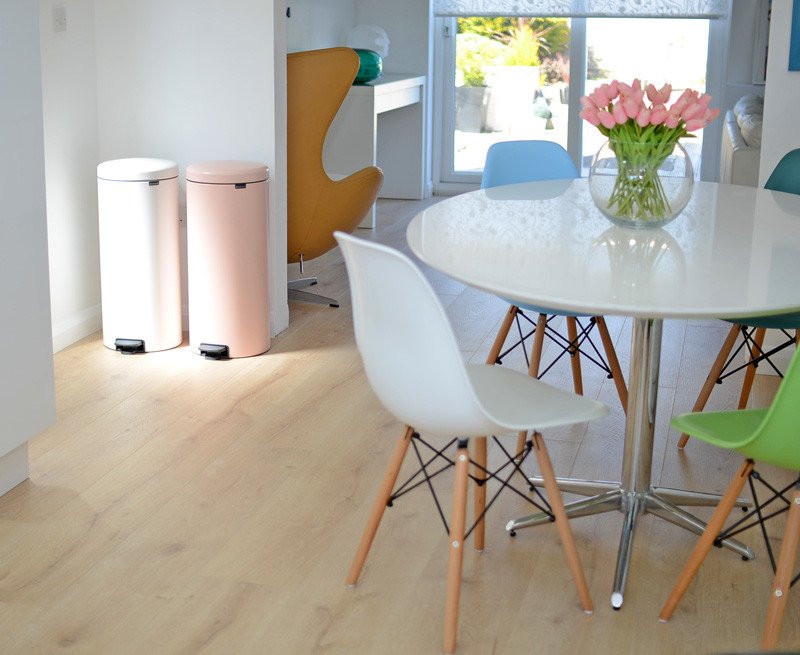

Myra
05/12/2017What a difference – it is beautiful – soooo worth all of Terry’s efforts.
Elizabeth @ Rosalilium
05/12/2017I have all the jells right now Amber! It’s soooooo pretty. I do love a good interiors transformation and this one is gorge.
I too would like a smeg fridge filled with champers. That would be #livingthedream
J
05/12/2017Looks lovely, what a different space it is now. Those different heights would have driven me crazy too.
On a completely different note, being Scandinavian and having studied in the UK, I find it really odd how the bins in kitchens in the UK are always on display. In Scandinavia, the space under the sink is always reserved for the bins (and the different coloured bins for recycling http://www.itromso.no/nyheter/article13603971.ece/mcgzl8/ALTERNATES/w580-free/20161006-172233-0.jpg) Your bins a really cute though, but it has always puzzled me!
Amber
05/12/2017Most people I know here in the U.K. have them out of sight too: we always did, until we got these!
Sarah
05/12/2017It looks amazing, such an improvement – well done Terry! An all white kitchen is the dream for me.
Stacy
05/12/2017My word, what a difference! Why would someone fit the old kitchen voluntarily!
Looks awesome, well done Terry!
Jennifer
05/12/2017I never thought I would want an all-white kitchen but I think I have changed my mind after seeing these photos. Your kitchen is gorgeous. Maybe I should just go through and paint my entire house white….
Jenny
05/12/2017It looks so much brighter! It’s amazing what a big difference white cabinets can make. I love integrated appliances too – it makes it much more streamlined x
LuxeStyle
Sophie
05/12/2017Oh WOW Amber this looks incredible! It is honestly my dream kitchen I think, I have always wanted all white with pops of pretty colours. Those chairs are great, can’t believe you got them on ebay. Well done to Terry, it looks perfect.
Sophie xxx
http://www.sopharsogood.com
Nickolina
05/12/2017Kudos to Terry! And I know you helped, so kudos to you, too! I would love to have the cabinets to the ceiling, that is such a logical alternative to the open dust catching shelf or the useless enclosed rodent racetrack. That floor interests me because the planks are long. I will have to see if we can get that in the US.
Jackie P.
05/12/2017It looks amazing! So much lighter and brighter! That’s for sharing the process with us.
Erika
05/12/2017Oh, I just love it! Well done, Terry! Now I have the sudden desire to go declutter my kitchen, and wipe down my greasy looking brown cabinets…
Linda Cassidy
05/12/2017oh my, so very jealous not just of the Kitchen but of the SMEG… Also the EAT sign is the perfect statement. Gorgeous space
Annabelle
05/12/2017It’s perfection now! Congratulations to you both. I love colors and prints for clothes and also for sofa, but like you I’m a firm believer in glossy white cabinets for the dressing room, the living room, the kitchen. It’s exactly as you say: light and airy and easier to clean than most people would think, easier than dark furnitures and floors especially.
When we bought our flat, the kitchen was already the same withe glossy Ikea I had chosen in my previous home, but the kitchen worktop was of real wood and incredibly difficult to clean. It took us four years before we could afford to change it and now it is a glossy white too and the kitchen looks so modern and bright.
I really like all your choices and your explanations about cabinets height were enlightening too. I had never thought about it, but your pictures convinced me.
Brenda
05/12/2017Wow, it seems like just yesterday that you told us about this renovation happening! Awesome work, Terry! What a huge undertaking, but I can see why you went ahead with it. Those tile floors would have driven me batty! You guys did a great job of pulling everything together. It looks fabulous! Just curious though… what is the next project?
Lily
05/12/2017It looks stunning! So open and bright. 🙂 Beautiful job!
Sarah Rooftops
05/12/2017What a difference! It looks so much bigger and brighter!
Nicola
05/12/2017Oh I love this! It’s so bright and pretty, and very similar to what I’m trying to do so will have to use this post for some inspiration. Where are your table & chairs from?
Nicola // pink-confetti.co.uk
Amber
05/12/2017The table was from Dwell and the chairs were from Ebay!
heather
05/13/2017You guys have amazing taste! I wish I knew exactly what I liked, every time it’s time to pick something for my house I get a bit stuck, ha. I really like how your kitchen came out, it’s so bright and cheerful!
Miss Kitty
05/13/2017Love love love your kitchen! When I shifted into my current house, the kitchen had an integrated fridge/freezer (like your new one). It died after only a few months, and trying to replace it was a nightmare. None of the fridges I could find (and afford) fitted the space properly, and when I finally found one that was too short but would do, trying to refit the doors so they opened together was a headache. The guy who did it actually told me that unless they are fitted together perfectly, the outer door will start dragging on the fridge door, and will eventually ruin the seal, which is probably what helped the first fridge to die. Eventually I just decided not to attach the outer doors, and have left it separate so you open the door like a cupboard, and there’s a fridge inside. It’s a pain, but the other option was to take the outer door off, and that would have left a weird looking space. Eventually I want to replace the whole kitchen, but I need to save my pennies first! Unfortunately I don’t have the know-how to do it myself – you are so lucky to have a husband who is handy at DIY!
Maria - Dinki Dots
05/13/2017I love it! So light and bright – what a complete difference from the darkness of the ‘before’ shots. I bet you keep going in there just to stand and look adoringly around at it!
Totally worth all the hard work and chaos you and Terry have gone through – it is such an amazing transformation!
Emerald
05/13/2017What a difference! Looks great now, all light and sparkly. Love the Smeg kettle!
Ese Janta
05/13/2017Beautiful Kitchen, I have recently redone my room n i am so upset i didnt take a before picture.. But this kitchen is GOALS.
Ese Janta
http://www.esejanta.co.uk/
Hanka
05/14/2017Totally awesome!!! Your kitchen looks great! I wouldn´t have believed that those new cupboards were from IKEA! :O
Rachael Dickinson
05/14/2017It looks amazing – love the smeg kettle and kudos to you for bargain hunting too!
Rachael xox
http://gatsbyandglamour.blogspot.com
Chiara
05/15/2017You can’t go wrong with a white kitchen! I love the final result. BTW, you picked the same exactly hob I did for my new kitchen.
Ginger
05/15/2017That is just spectacular! I very much admire how you re-purposed the bottom cabinets, and were able to match with the upper ones. I’m also a big fan of tall upper cabinets; narrow space up there is just a dust catcher. (Of course, then I bought a house with 12-foot ceilings in the kitchen, so I’m not sure what to do with the extra 4 feet of space above my tall cabinets now…) Anyway, thank you so much for all the pictures, and especially for the before and after! I’ve got a very clear picture of how this works now, and I admire it all the more.
Erik
05/15/2017Fantastic! It looks so inviting!
Sarah
05/17/2017Love your new kitchen. I know exactly what you’re going through, as I’m doing a full house renovation! Kitchen is just about finished. I’m painting it this week.
Yours looks so bright and airy. So glad you finished it without too much stress on your part!
Laura Beeson
05/26/2017You’ve both done an amazing job! You’re kitchen looks amazing 🙂 me and and boyfriend have just moved into our first home and are in the process of doing up our kitchen which is virtually non existent at the moment. Your kitchen has given me so many great ideas! 🙂 x
Laura / http://thosepositivethoughts.com
Manola
05/28/2017A Wow to Terry, he’s great!! Amber, I really envy tour capacity to pur some colourful touches to the room, to have it more rich! Please teach me how to do!
D. Johnson
05/28/2017Yay! for Terry!! What a spectacular job! This is BEAUTIFUL. Integrating the appliances has not only eliminated crumb catchers (a pet peeve of mine also), but made the space so sleek. I dislike anything Marilyn for personal/political reasons, but I love the “Eat” sign and your eye for placing just the right pops of color in just the right places is excellent. My roommate, who is very handy like Terry, just completed the project of replacing the old, ratty, broken sliding door blinds. Looking at these pictures… Voilà! I recognized where I got my inspiration for my sheers from. Thanks! (Wish I could share a pic!) Congratulations!
SuburbanGent
06/01/2017What a transformation! I do live white, there’s just something clean and elegant about it! Great work 🙂
Nicole
06/21/2017Amazing transformation. So clean, I would be afraid to cook anything there. Id have to clean up after myself every minute. Beautiful