Stair Remodel Part 1 | Planning Permission & Demo Day
When we were buying our current house, one of the things we liked least about it was the stairwell – or stairwells, plural, rather, because, ours being a three-storey house, we have two of them.
See, I’d had visions of a grand, sweeping staircase, leading up to a beautiful gallery landing. Like this would be me, basically:
Instead, we got a narrow, winding stairwell which snakes up two floors without ever admitting daylight. So… that’s nice too, I guess? Or not really?
Here, in one of the most boring photos to ever feature on this blog, is our staircase, as seen from the hallway:
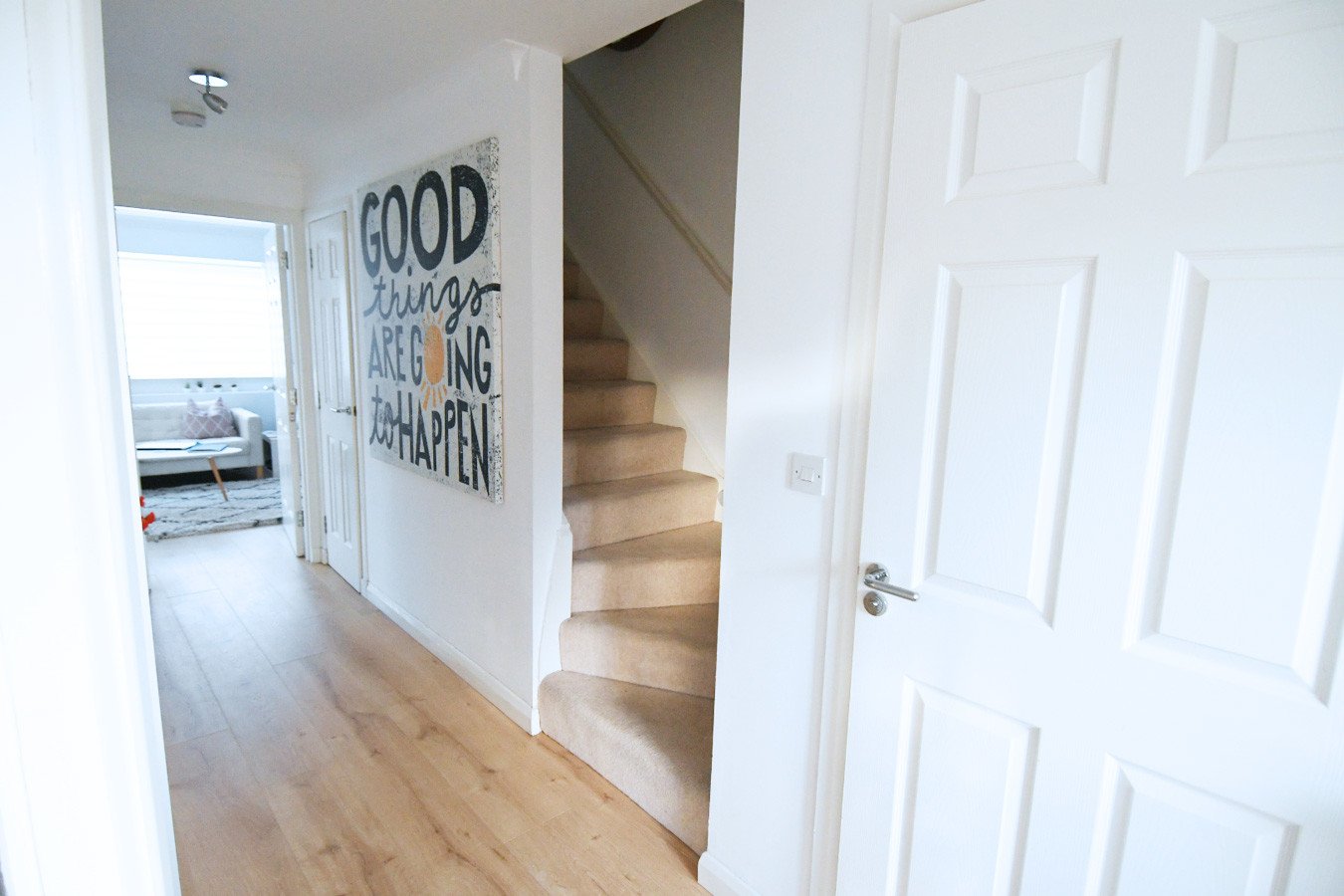
And here’s the second part, which leads from the upstairs hall to the master bedroom:
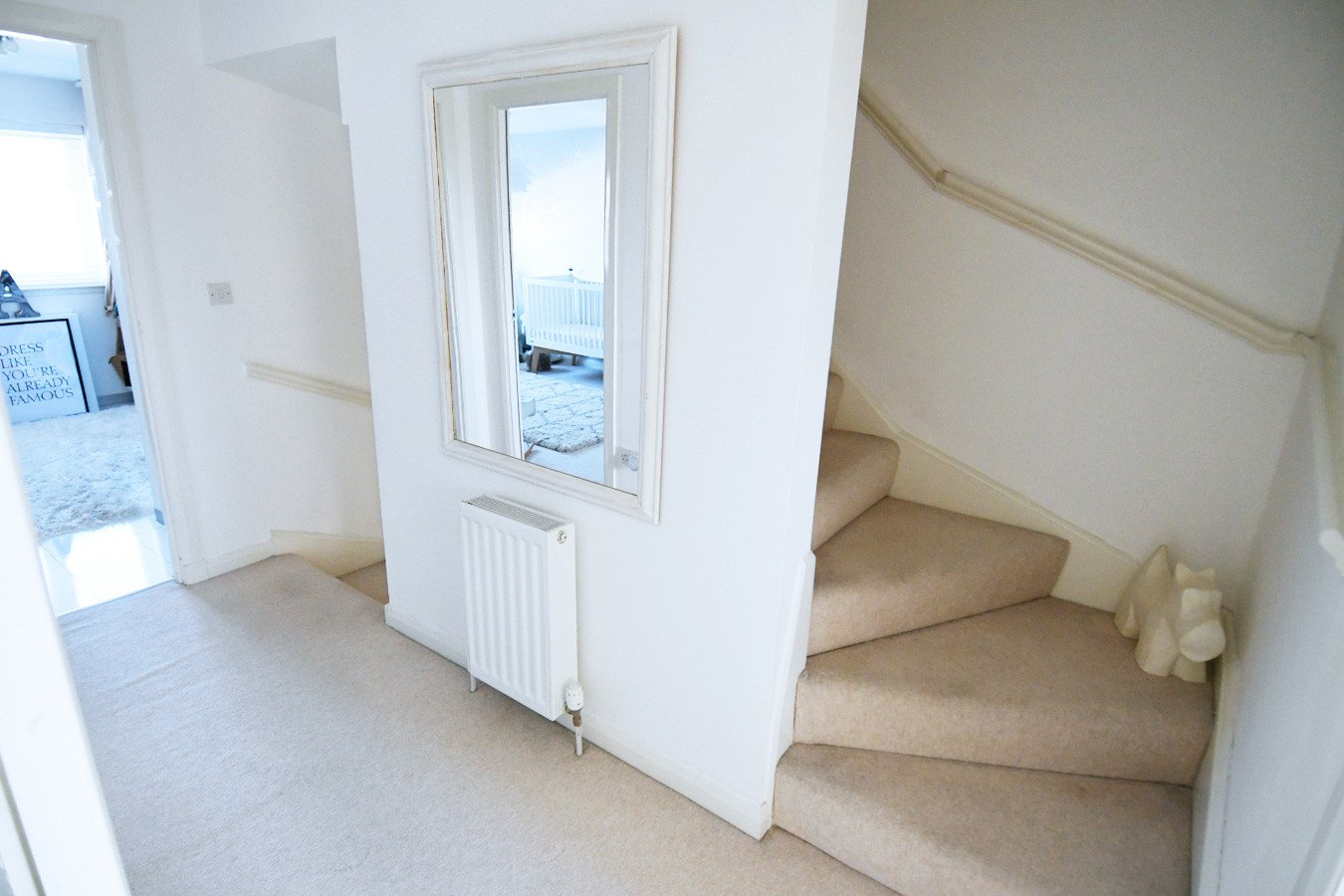
I think the tatty, worn-out cream carpet and hideous handrail really make this hall/stairway, don’t you? When will these things finally become fashionable, do you think?
Needless to say – at least, I hope so, anyway – Terry and I didn’t choose the carpet or handrail: they both came with the house, which we bought despite my disappointment at its aggressively average stairs. And then, before we’d even moved in, we bought a carpet cleaner, to deal with all of that cream coloured carpet, which also extends into Max’s room and our office. Funnily enough, the carpet has worn pretty well in those two rooms, and doesn’t look too bad in them. The stairs and hall, however, are obviously much higher-traffic areas of the house, so it always looks filthy, even when it’s just been cleaned: which, I have to stress, we do fairly often (Mostly because we keep spilling coffee and tea on the floor when we’re carrying it up to the office…).
Anyway!
“I know it’s not what we wanted,” Terry said, when we were discussing the house purchase, “But if we just knocked down the wall in the hallway, and then the OTHER wall, in the upstairs hall, and replaced them both with glass, it could actually look quite nice!”
So, we bought the house, and we both pretended to believe that this whole, “knocking down of walls, and replacing them with glass,” thing was something we might actually do, as opposed to being the total fantasy we knew it really was. Because that all sounds super-expensive, right? And there were so many other things we wanted to do in the house first that we knew that if we ever DID get round to tackling the stair, it would be a long time in the future – a time more commonly known as “never”.
Then, two years ago, just as were in the middle of our kitchen renovation, and I was doing a lot of complaining about how much I hated our stairs, we got a new set of neighbours in the house next door, which is identical to ours in terms of layout etc. And what was the very first thing those new neighbours did? Why, they knocked down their stair walls and replaced them with glass, obviously. Because isn’t that the OBVIOUS solution here? I think so.
I was, of course, eaten up with jealousy about this – and even more so when Terry got chatting to Susan, our neighbour, and she very kindly invited us round to take a look at the work they’d had done.
GAME CHANGER, people.
Susan’s stairs were the most beautiful thing I’d ever seen: and pretty much exactly what Terry and I had talked about doing ourselves. “As soon as we get home,” I told her, “I’m going to start nagging Terry about knocking down that wall!” And I did. But to no avail – because, by that stage, I was pregnant with Max, and we needed a nursery, and a new car, and approximately 15,076 items of baby equipment, not all of which we even knew the purpose of. It was most definitely not a good time to start demolishing walls: especially once we’d casually flooded the bedroom, and had to replace the floor in there, too. GOD.
We couldn’t re-do the entire stair, then, but, as you can see from the photos, we knew we really couldn’t live with that carpet much longer, so, a few days before Max was born, in an act I now see as a desperate bid to take our minds off our impending plunge into parenthood, we went carpet shopping, and got some quotes to re-do the stairs and upper hall.
£500 was the best quote we got.
Now, I have no idea whether that’s a good price or a bad one for the amount of carpet we’re talking about here. What I DO know, though, is that neither of us were particularly thrilled at the prospect of spending that much, just to make the stairs look very slightly better than they already were. Because, what a fun-free experience that would be, huh?
“Maybe it’s time to revisit the idea of knocking down the wall?” suggested Terry.
A few days later, though, Max arrived – and the next few months disappeared into the fog of new parenthood. The stair and it’s shabby carpet was the very last thing on our minds – apart from all of those times we had to clear coffee stains and baby puke off it, obviously – and it remained that way until late last year, when we suddenly decided that something had to be done before I just ripped up that carpet with my own bare hands.
So, we did some research, we ordered a bunch of brochures from companies specialising in stair renovations, and finally, a couple of months ago, we had a visit from a very nice man, who came round to chat to us about the project, measure the stairs, and give us a quote.
£12,000.
Twelve. Thousand. Pounds.
Which, OK, was actually only a couple of thousand more than we’d been expecting, but still way, way more than we were willing to pay.
“Let’s just do it ourselves!” said Terry. “I mean, how hard can it be, really?”
Well, we were about to find out.
 STEP ONE:
STEP ONE:
GETTING THE BUILDING WARRANT
Our first step with this project was getting permission for the work. We knew from chatting to our neighbours that the walls we were planning to remove weren’t load-bearing, and could therefore be safely removed without causing any structural issues, but as our house is a three-storey one, we did need a building warrant from the local council to be able to proceed. (For some reason, if you have a two-storey house, you don’t need a warrant, and can just go ahead with the work, apparently, but leave it to us to complicate matters!)
The building warrant cost us £150, and would have cost more if we’d used architect to draw up the plans: in the end, though, Terry just did it himself, using photos of the staircase, which he’d annotated with information on how we planned to remove the walls, and what we intended to replace them with. We were pretty sure this home-made application wouldn’t fly with the planning department, who’d tell us to get the plans drawn up professionally, but, much to our surprise, about four weeks and a couple of quick phone-calls later, the application was approved, and we were good to go. Or almost. First, there was the small matter of this radiator in the upstairs hall:
It obviously couldn’t stay where it was, as that wall was about to come tumbling down, but there wasn’t anywhere we could move it to (The wall opposite being all doorways, basically…), so, in the end we bought a narrow, upright radiator and had it fixed to the wall between the office door and linen closet:
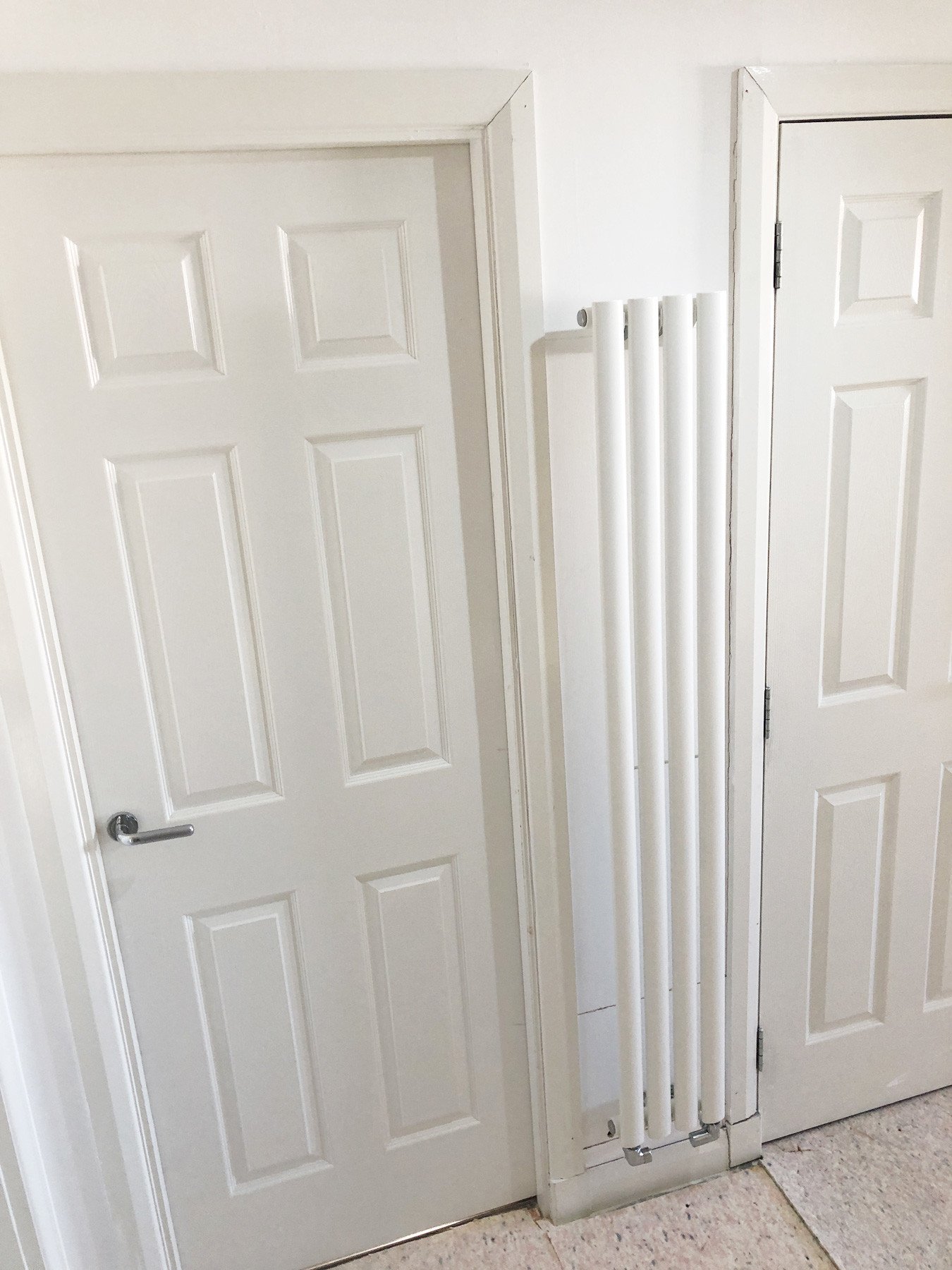
Cool photo, no? I’ll be getting this on the ‘gram, STAT, obviously.
I’m saying this was a “small” matter – it actually ended up being a pretty BIG matter, really, because it turned out to be a much more complicated job than anyone had anticipated, and took three plumbers the best part of a day, during which the heating had to go off, the house was freezing, and Max and I were forced to decamp to my parents’ place, just to stay warm and avoid all of the dust and mess that was generated. Finally, though, it was done, and we were ready to create even MORE dust and mess with…
STEP TWO:
DEMO DAY!
Also known as ‘Wednesday’ – or, ‘The Day My House Was Once Again Transformed into a Building Site’.
One of the benefits of being a small-business owner is that you tend to get to know lots of other small-business owners in your area. In our case, Terry is a web designer, who works mostly with local businesses, and, over the years, he’s built numerous websites for local tradespeople, including builders, plasterers, electricians, general handymen – you name it. This made it easy for us to choose people we trusted to work on this project with us, so, on Wednesday morning, my parents arrived to take Max to their place for the day, and, a short while later, two construction guys turned up, ready to knock down some walls.
A few hours later, the hallway pictured above looked like this:
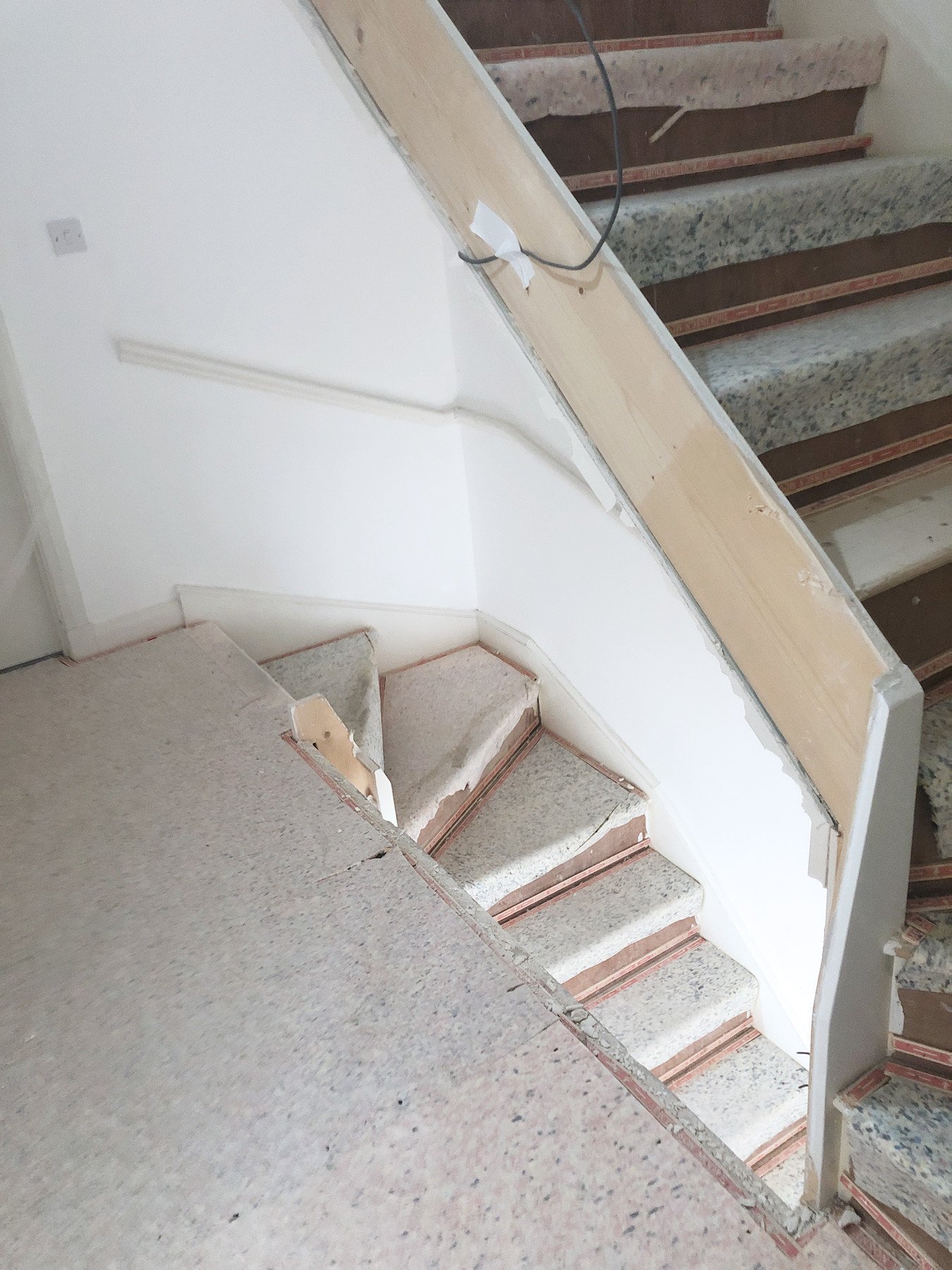
And the one below it had gone from this…

… to THIS:
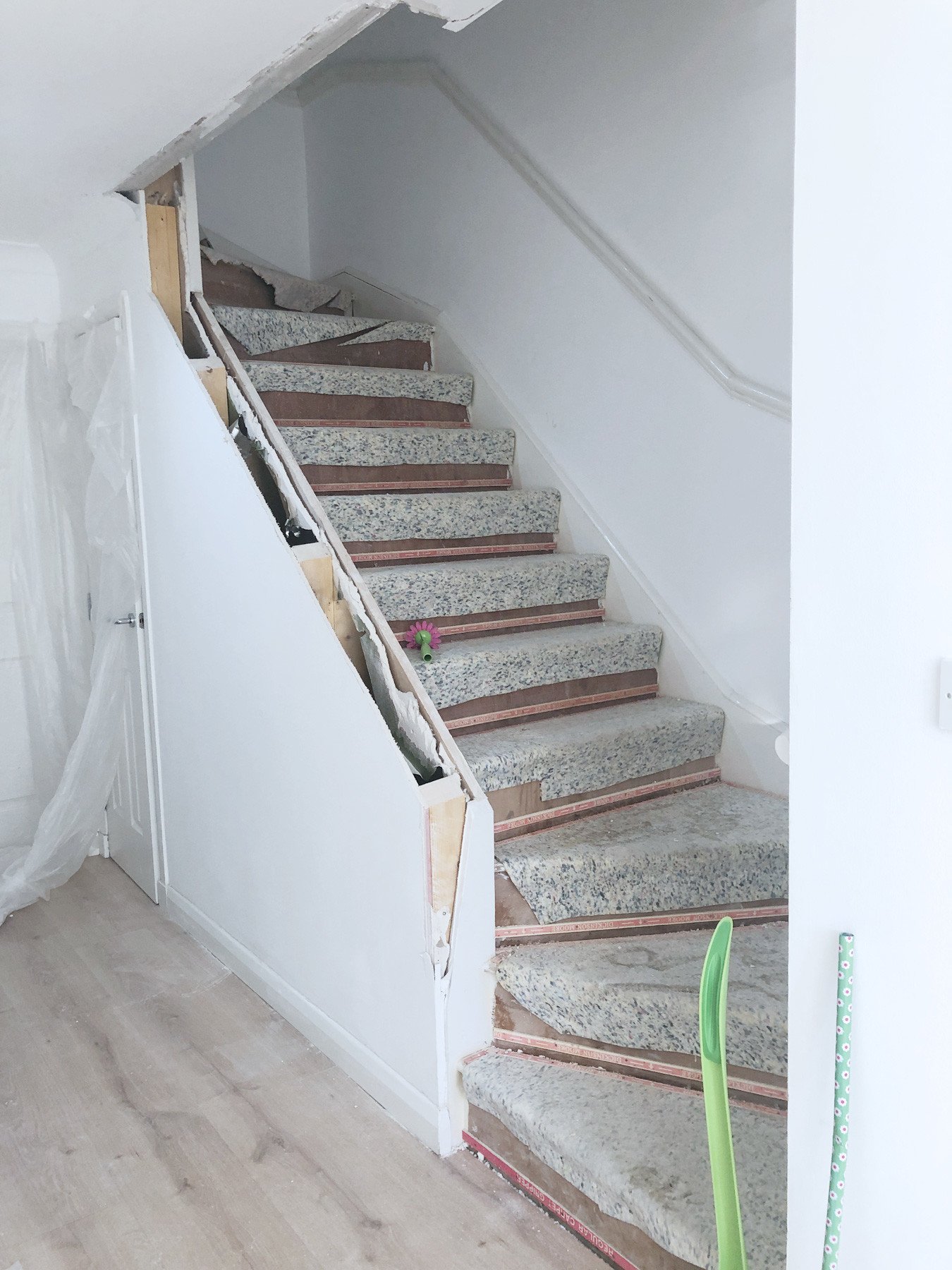
Which is a nice way to live, I’m sure you’ll agree.
By the time my parents’ had brought Max back, Terry had put up some barriers, to make this very temporary arrangement a bit safer (Max is never allowed anywhere near the stairs unsupervised – which is also why we’re not too worried about handprints on the reinforced glass, btw – but you can’t be too careful…), and I’d cleaned the floor at least 76,877 times, without seeming to make much difference to it. Our bedroom and office were filled with the various bits and pieces of artwork etc that used to live in the hall and on the stairs, and all of the doors were draped in plastic sheeting, to stop the dust getting through.
But at least we got rid of that freaking carpet, right? I mean, that alone makes all of this worthwhile. Or, at least it WILL make it all worthwhile, once the whole thing’s done… which probably won’t be for a while yet, apparently. (Once the demo guys had gone, I asked Terry what the next step was. “Thinking,” he said mysteriously. “Lots and lots of thinking…”)

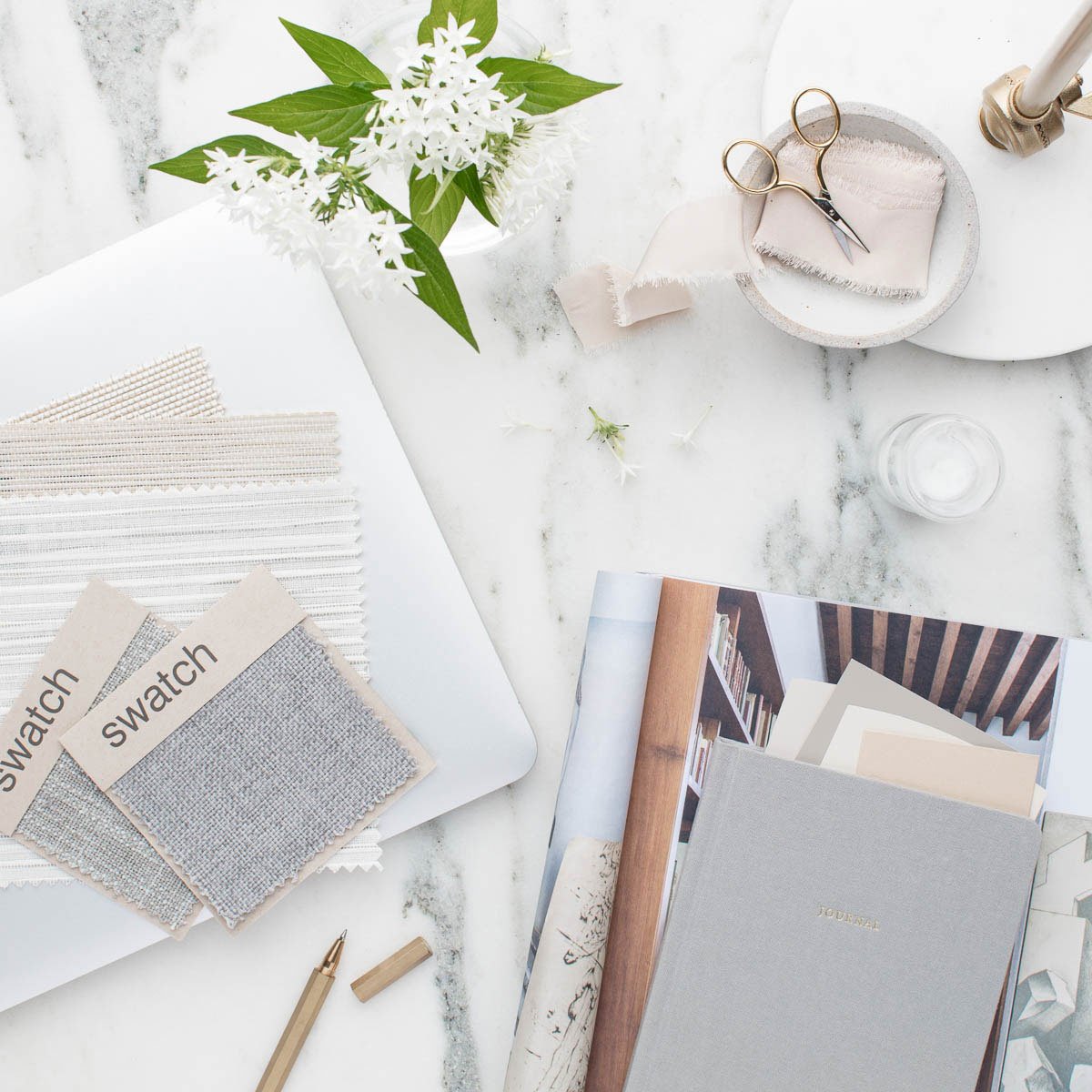



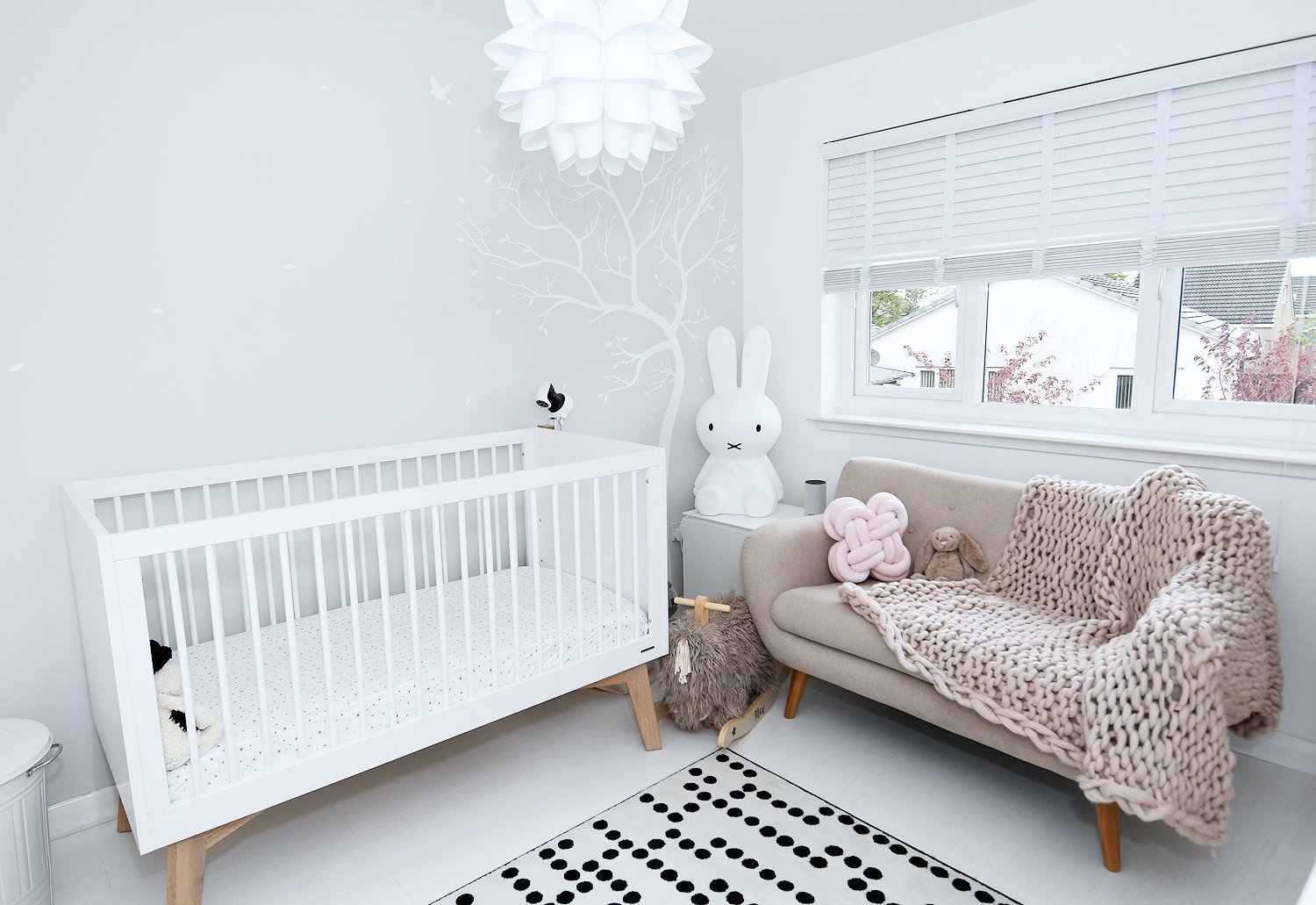
Myra
I love your derring-do approach to renovations. I’m sure it will be fabulous when you’re done.
Nickolina Jacoby
I would have no carpet on stairs at all if possible. It makes a huge difference in cleaning.
My mom insists on teaching all toddlers to crawl down stairs backwards once they start climbing. It keeps them from going down head first — the automatically turn around and scoot by putting one foot down, then the other, etc.
Nicola Kendrick
Can’t wait for the final pics
Linda Libra Loca
I bet it will be all worth it in the end. At least I hope it will be all worth it in the end, because it sounds like a lot of work! We bought a Fixer Upper, and I thoroughly regret that decision.
Anne|Linda, Libra, Loca
heather
You guys keep finding ways to make your house even more enviable! I have carpet on my stairs and upstairs since it was the cheaper way to go when we first moved in and remodeled a bunch of stuff at the same time just to make it livable and I HATE IT SO MUCH. Carpet is the worst.